The following projects were drafted at various points over the career of GCCAD's Senior CAD & BIM Technician & 3D modelling artist, Glen Cooper. These examples were hand-picked from a selection of hundreds of past projects to demonstrate GCCAD's sound structural knowledge, attention to detail, CAD accuracy and flair for 3D modelling & texture work. Please click a button below to view the project you're interested in. BIM projects are categorised by green banners, 2D CAD projects are in red, and 3D modelling projects are shown in blue. Further miscellaneous samples are provided at the bottom of the page.







MISCELLANEOUS SAMPLES

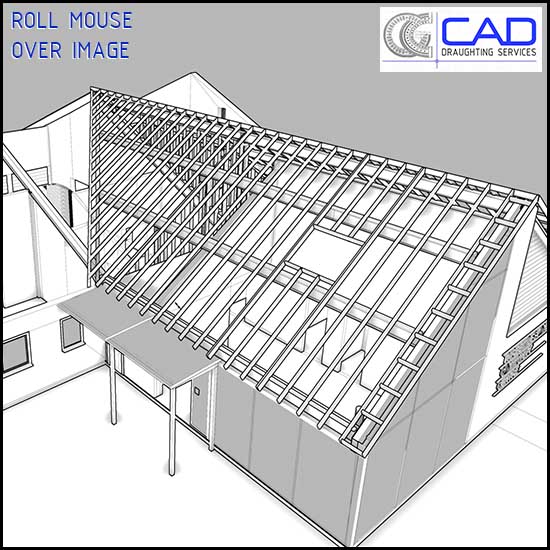

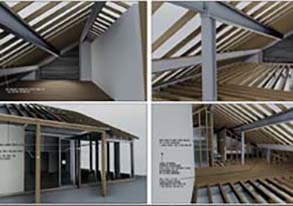
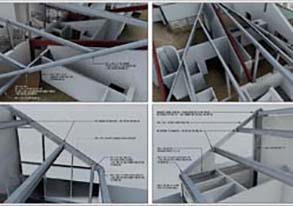
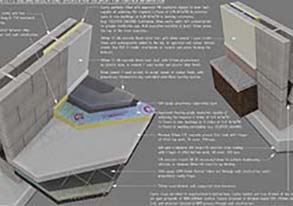
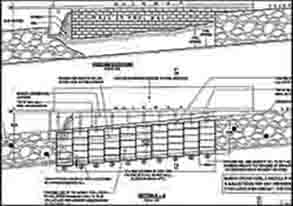
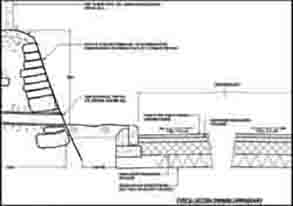
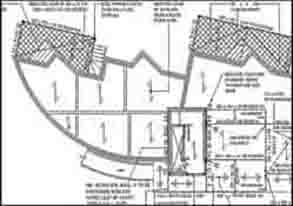

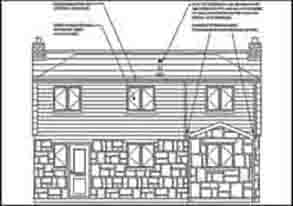
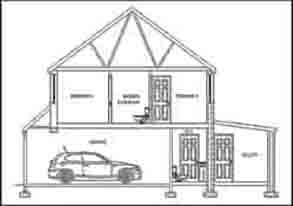
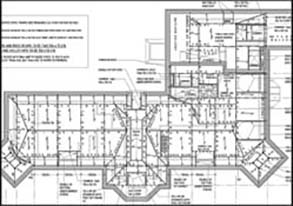
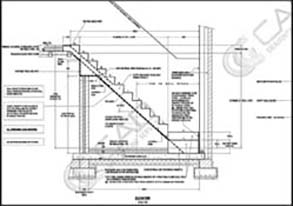

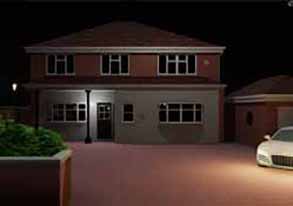
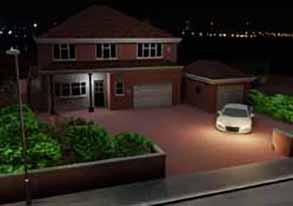
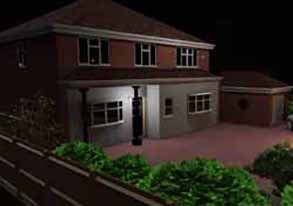
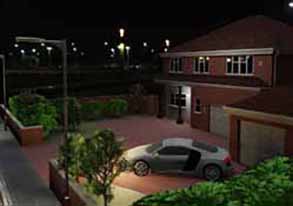
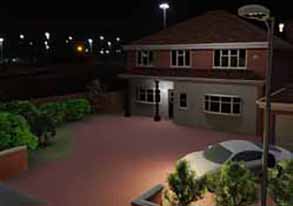


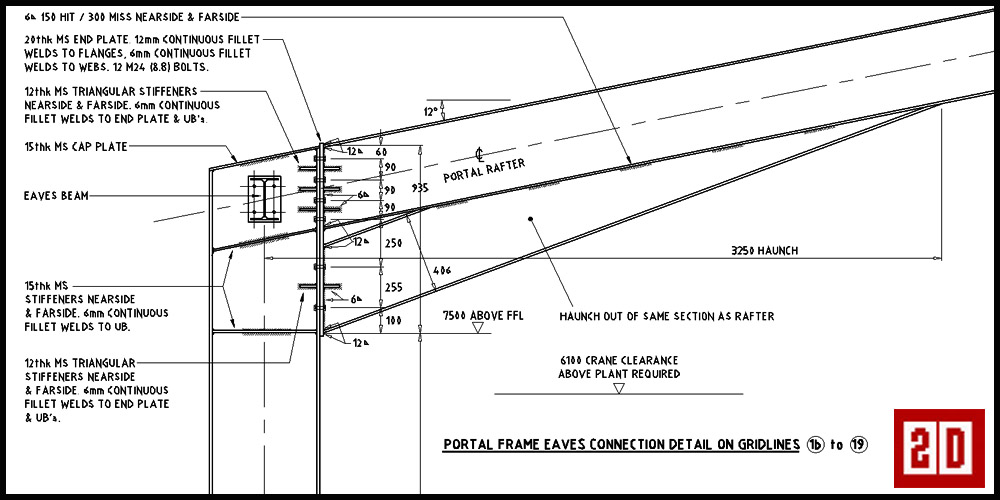
GCCAD also has expertise in Autodesk Revit. Please visit the FAQ section on the services page for more information and to find previous examples of our work using this software.
CONTACT US
Should you wish to discuss your project requirements with us, or just wanted an informal chat about any queries you may have, we'd love to hear from you. Please choose any of the contact methods below, and thank you for your visit!
➤




