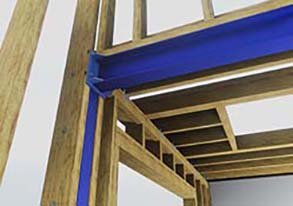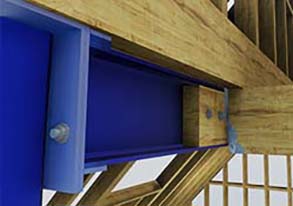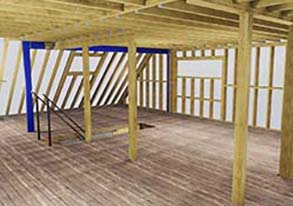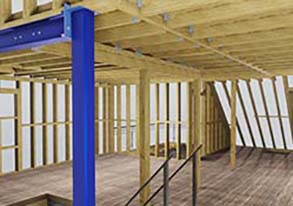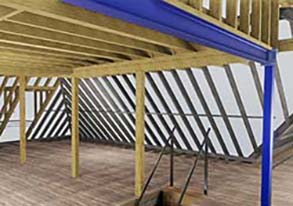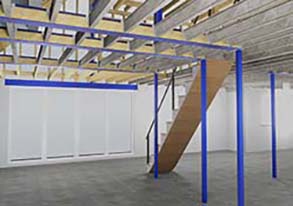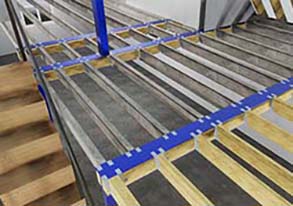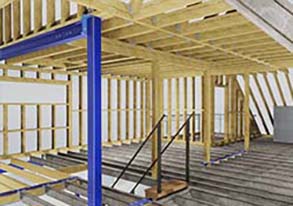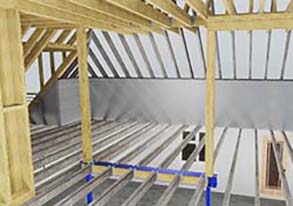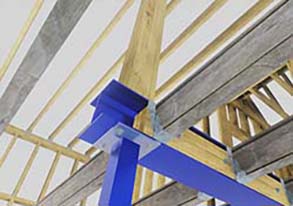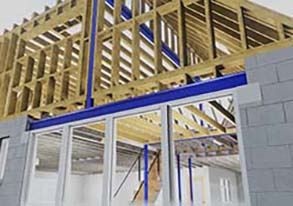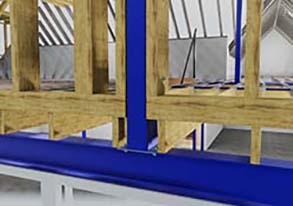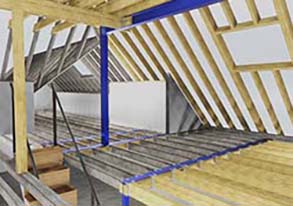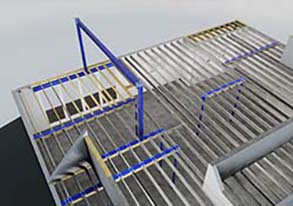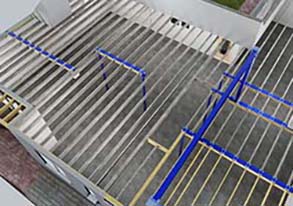This project included extensions to ground & first floor levels, and a complex new roof structure incorporating a new flat-roofed area & major modifications to the existing pitched roof. Given the multifaceted nature of the works, GCCAD built this 3D model to help demonstrate all of the new construction elements and how they would integrate with what remained of the existing roof. In the first image you will see an existing roof plan beneath a plan of the proposed works. This helps illustrate how complex the proposals were on this project and how invaluable the 3D model was in making them clear to all involved parties. For purposes of clarity, new timbers are shown in colour while existing timbers are shown grey. Please click an image below to enlarge. Whilst viewing, click on the left or right of an image to navigate backwards or forwards respectively. Scroll further down the page for "sketch-to-realistic" roll-over images.
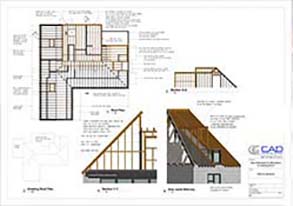

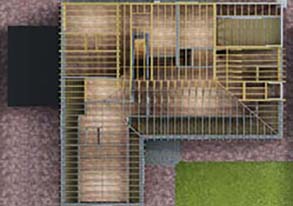
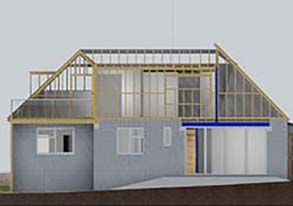
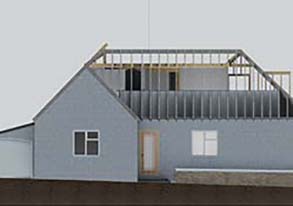
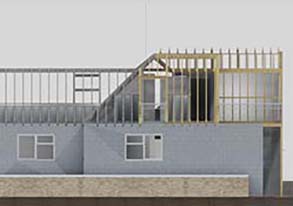
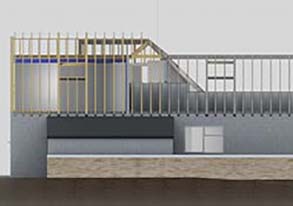
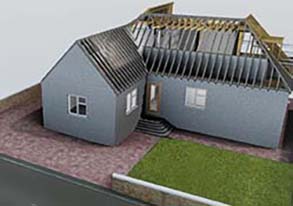


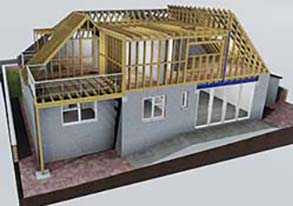
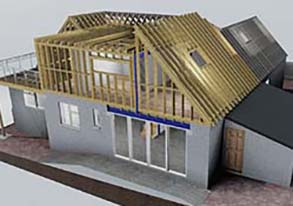
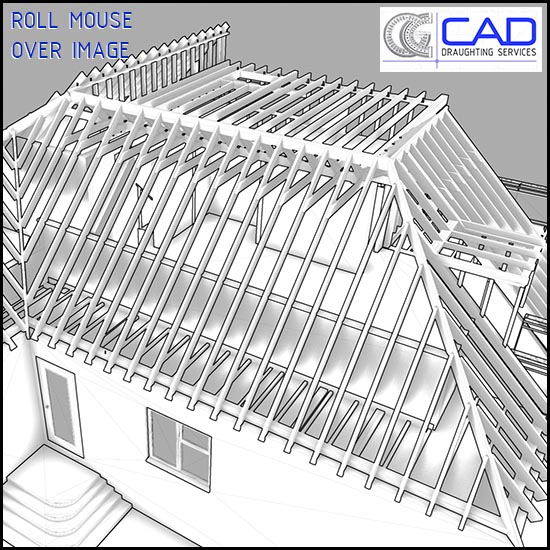
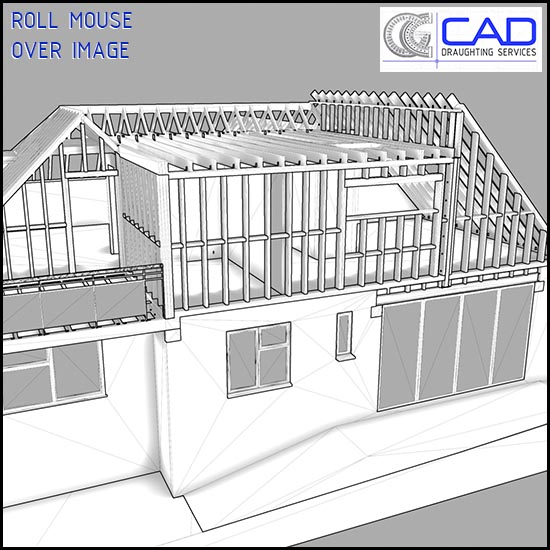
Almost one-half of the existing roof had to be removed to make way for the new flat-roofed extension above the first floor. Where the existing rafters were removed on one side, new short rafters were added incorporating horizontal collars to strengthen the unaltered roof slope. Timber connections were fixed with joist hangers and truss clips where suitable (or securely cross-spiked with suitable galvanised nails where hangers are not shown).
A steelwork "windframe" was added to support new mono rafters on the west elevation and increase the overall stability of the new roof. A Juliet balcony was formed from an existing dormer and a new roof terrace was constructed, with floor joists fixing to a bearer which was resin anchored to an existing masonry wall. The corner of the roof terrace was supported by a 100 x 100 C24 timber post bearing on a 600 x 600 x 600 C20 concrete pad base.
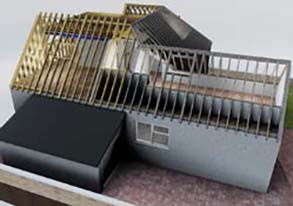
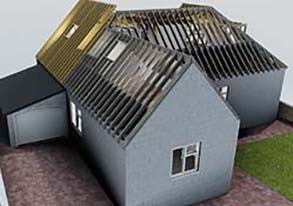
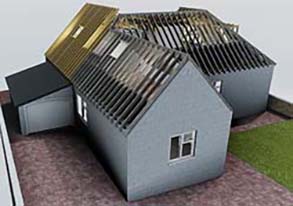
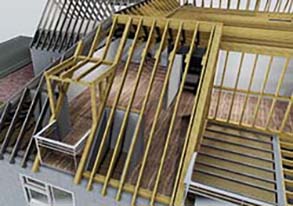
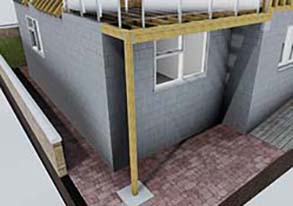

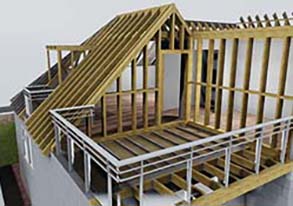
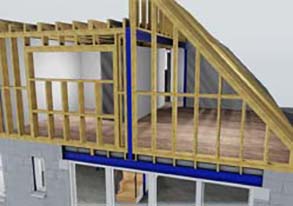
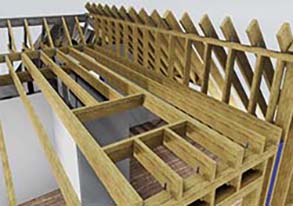
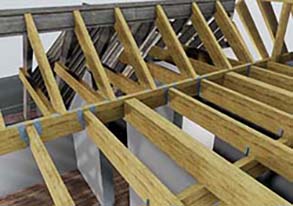
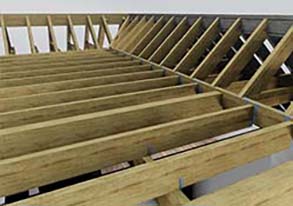
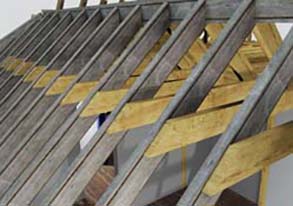
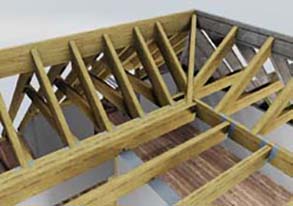
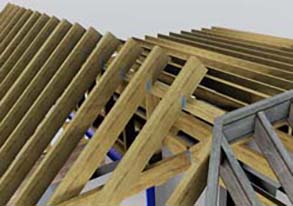
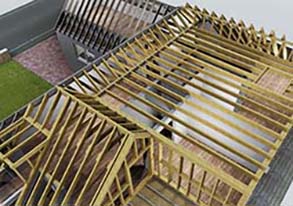
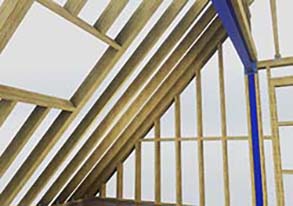
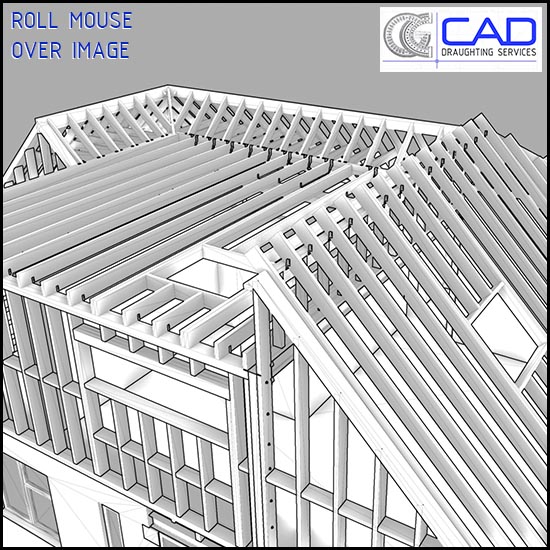
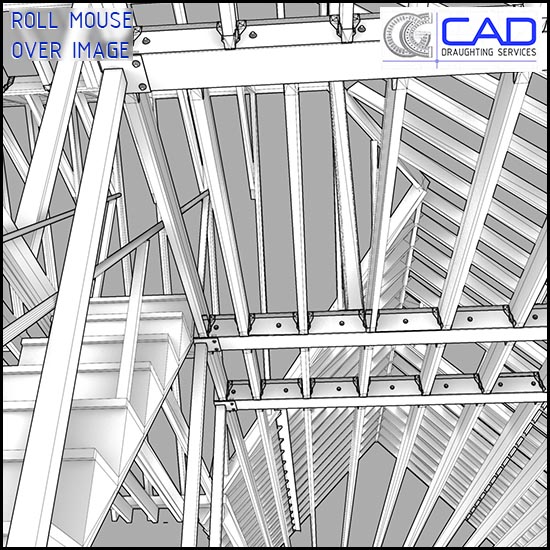
In addition to the roof works, several alterations were made at ground & first floor levels. The north-west corner of the property (kitchen) was extended and a new 3.8 metre 4-panel sliding patio door was added with a steelwork lintel above (which also supported new first floor joists and one of the new windframe posts over, with the opposite post supported by a new first floor beam).
The client wanted to remove some of the existing ground floor internal timber partitions to give the property a more modern, open-plan feel. In order to achieve this, new steel beams were added at first floor level, supporting the existing first floor joists in lieu of the removed loadbearing walls. These beams were supported by new SHS posts, bearing on padstones cast into existing sleeper walls below the ground floor slab. Please note in the images that all of the internal ground floor partitions are omitted in order to highlight the new steelwork elements. In reality, the new steelwork posts were placed inside the timber partitions that were to remain (i.e flanked by studwork). For all proposed works on this project, GCCAD draughted a full set of 2D structural details (not included in this demonstration).
