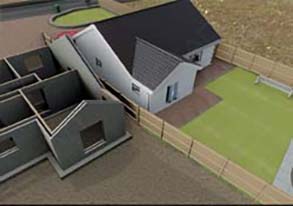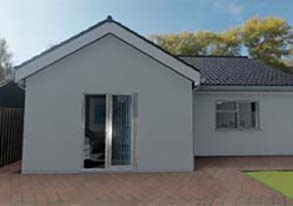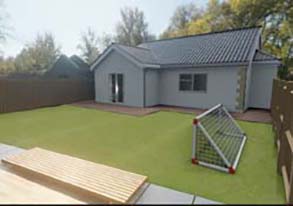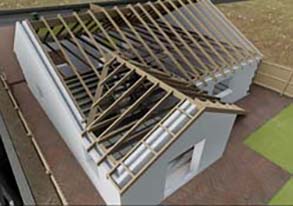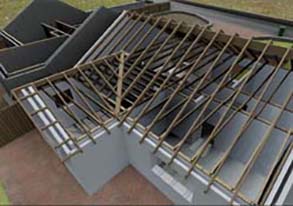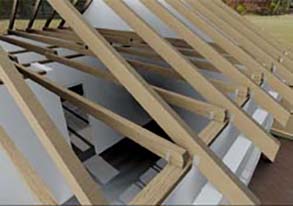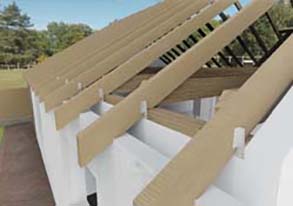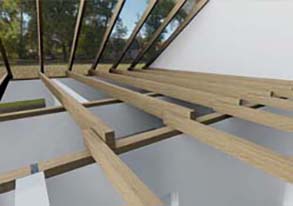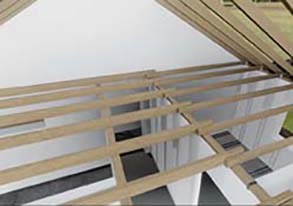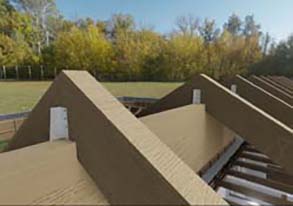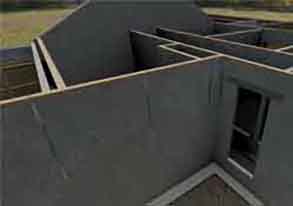GCCAD produced 2D plans, elevations & sections, and an incredibly detailed 3D model for these two identical bungalows, designed in keeping with the existing neighbourhood. The project was split into two parts: the 2D drawings were submitted for planning approval, while the 3D model was created to advertise the properties to potential buyers before they were even built in reality. Please enjoy the video walkthrough above (fullscreen recommended for optimal viewing experience; video has been compressed for web playback), or click an image below to enlarge. Whilst viewing, click on the left or right of an image to navigate backwards or forwards respectively. Scroll further down the page for "sketch-to-realistic" roll-over images. This project is also included in our "Interactive 3D Walkthrough Simulation" demo, allowing you to virtually walk or fly around the bungalows at your leisure. For more information, please refer to our dedicated page here.
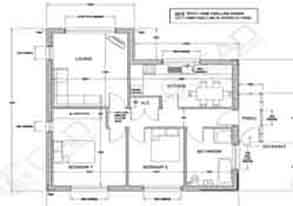
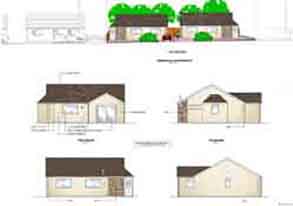
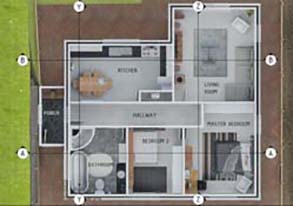
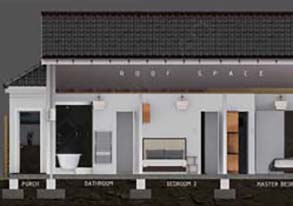
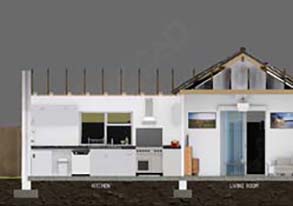


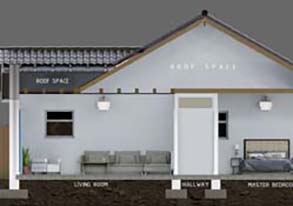
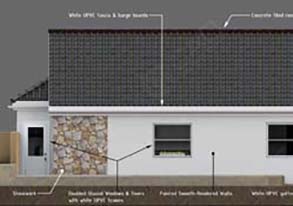
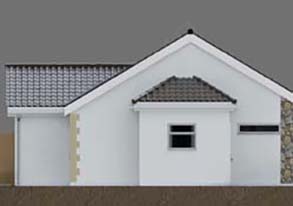
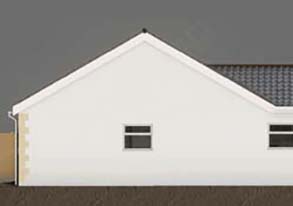
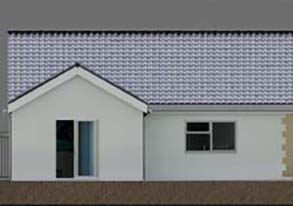
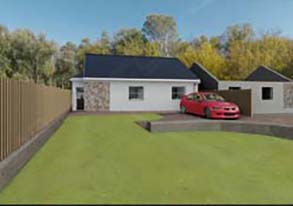
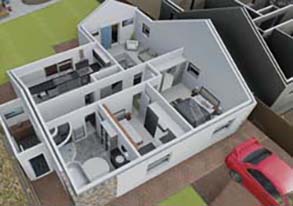

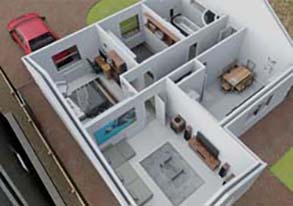
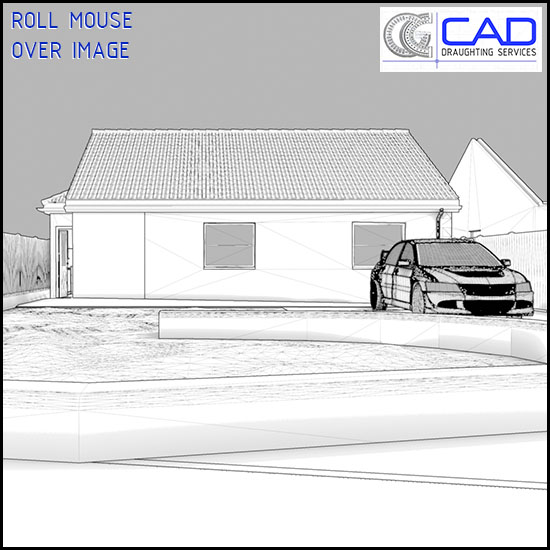
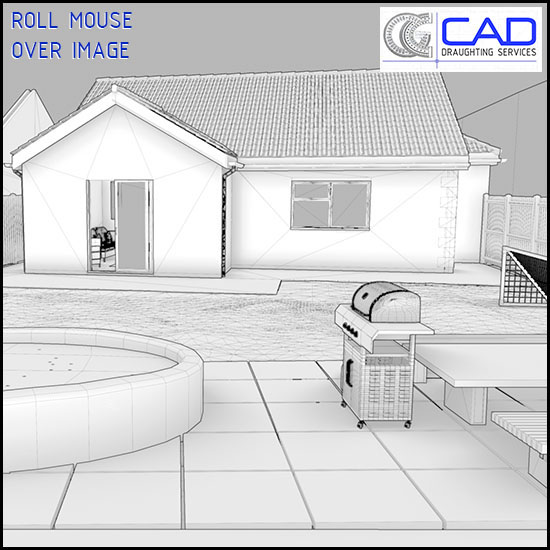
As you can see from the images, one of the two bungalows is shown fully furnished. GCCAD included an incredible amount of detail in this model, such as kitchen & bathroom fittings, beds & cabinets, a living room entertainment system, and a garden play-area & barbecue. GCCAD even went as far as modelling the skirting boards, plug sockets and light switches! This is a great example of how realistic a 3D model we can produce, should the client require such a rich level of detail. You can study all of this yourself by downloading our interactive demo (see link near the top of the page).
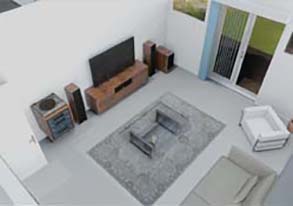
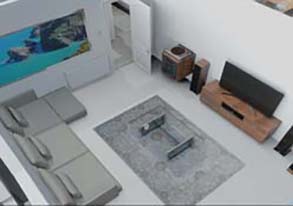
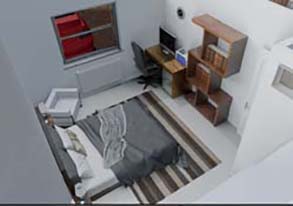
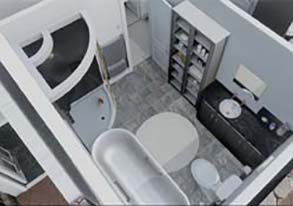
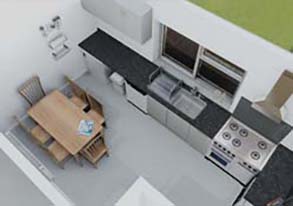
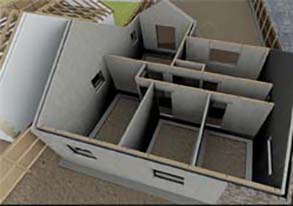
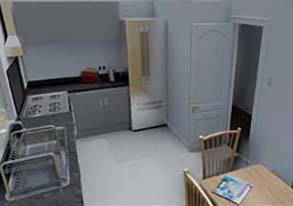
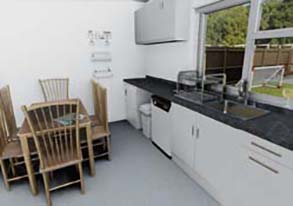
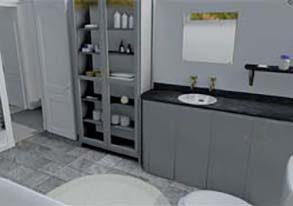
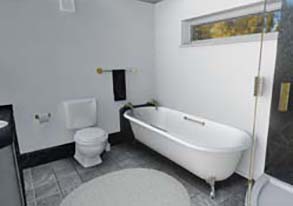
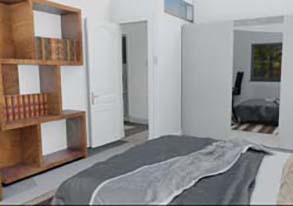
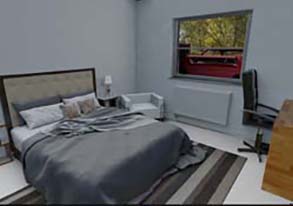
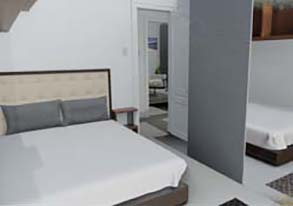
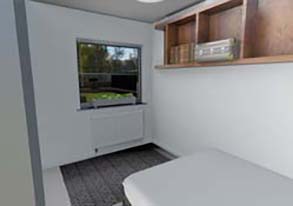
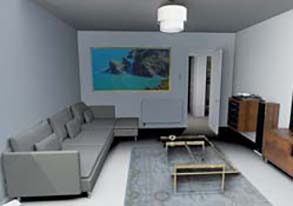
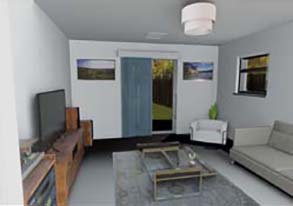
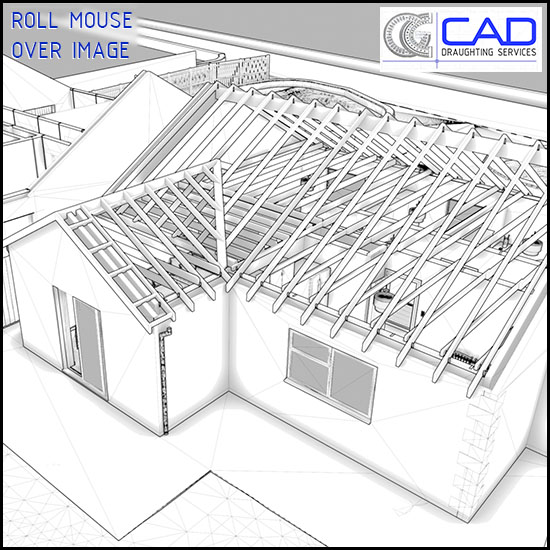
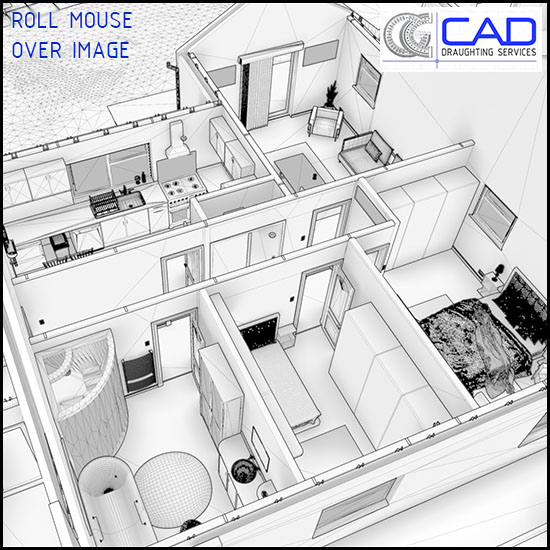
The second bungalow (opposite hand) was shown partially constructed, for purposes of comparison to the finished article. Here you can see the walls, wallplate straps and foundations only. The landscaping is also shown unfinished.

