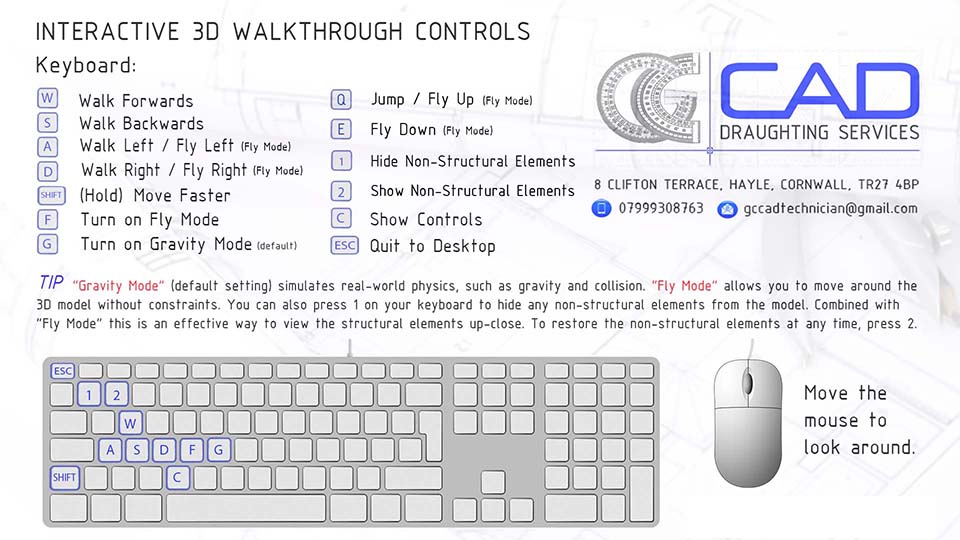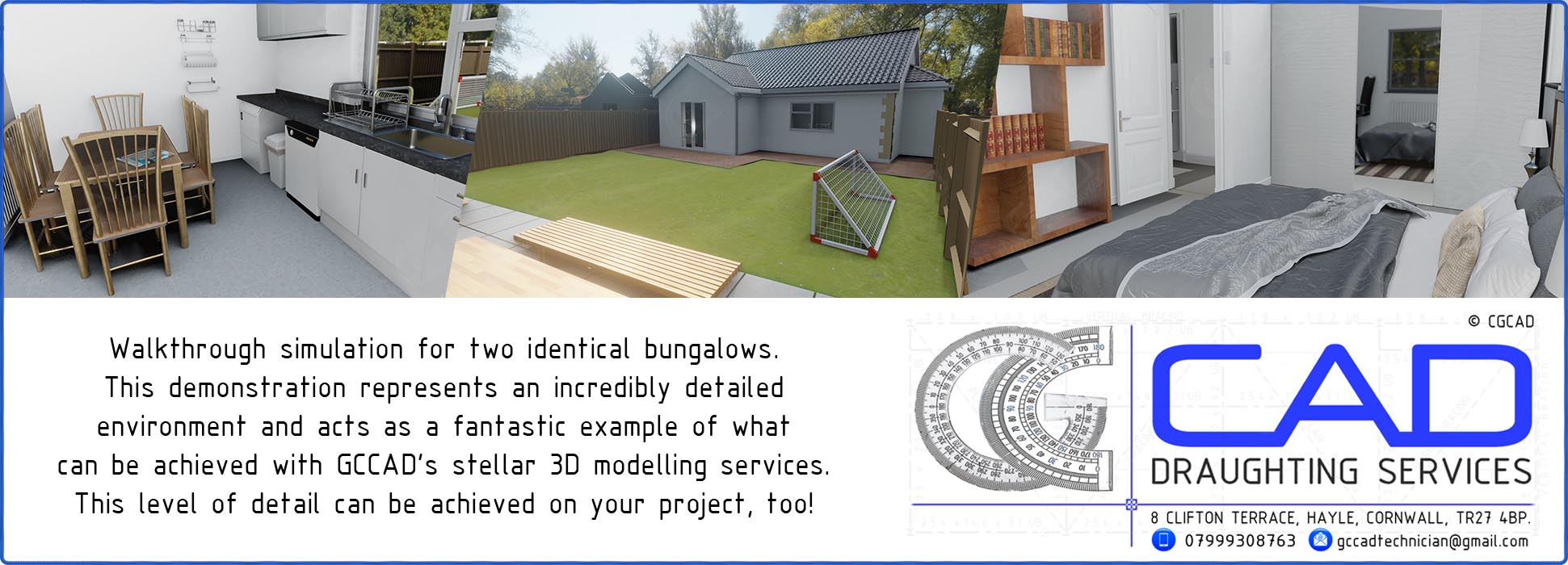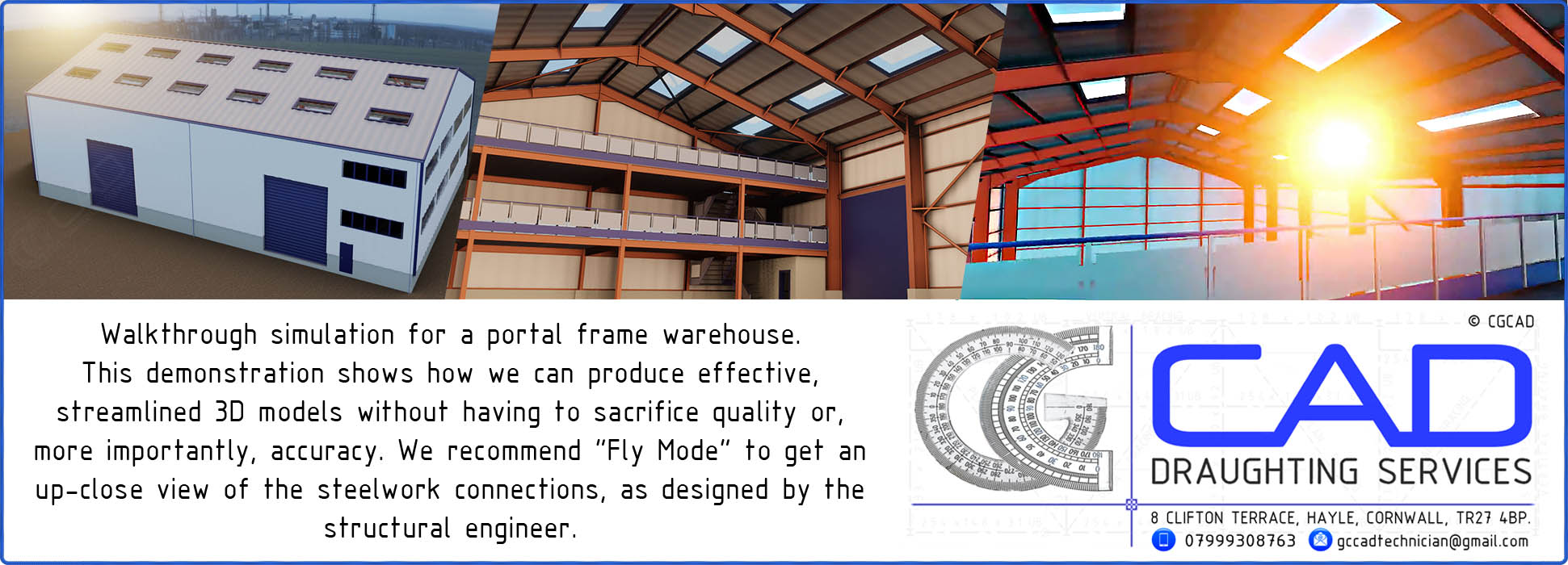GCCAD is proud to present a demonstration of our interactive 3D walkthrough service (for Microsoft Windows PCs), available to all clients upon request. You may have seen examples of our video based walkthroughs throughout our portfolio already, but how can we take this a step further? The answer is via an interactive walkthrough. In a way that simply wasn’t possible in the past, clients, customers, and industry professionals can now virtually walk or fly around a 3D environment based on your designs!

We’ve established that possessing a 3D model of a proposed development pre-construction has a multitude of uses, but having a fully interactive walkthrough of the model takes this to another level. Here are just a few of the things you can achieve with GCCAD’s 3D Interactive Walkthrough service:
- Experience the full freedom of virtually walking around the proposed development.
- Activate “fly mode”, which allows you to freely explore the building, internally or externally, at any height or angle, without any physical constraints.
- Get an up-close representation of the building’s geography, such as floor space and headroom.
- Get an accurate feeling of the scale of the finished construction.
- Get an enhanced sense of spacial planning, allowing clients to visualise where furniture, fittings, services and appliances could be installed.
- Explore key areas of the architectural design from any desired angle.
- Inspect the structural design elements up close.
- Hide or show certain construction elements with the press of a button.
- Effectively market your project to investors, developers, customers and other interested parties with our powerful presentation techniques.
- Work closely with clients to achieve the exact look and feel they desire for their property.
- Assuage potential fears a client may have towards particular design aspects of the project.
- Save potential costs; presenting the design in full 3D in the first instance helps prevent any misunderstandings going forward.
- Experience the pleasure of seeing and interacting with your own designs in a beautifully realised 3D environment.
- Immerse clients in the design, giving them an emotional connection to a property before it even exists in the real world.
- Harness GCCAD’s skill and 3D presentation techniques to impress clients and enhance the reputation of your own business.

Q: What's the process behind creating these walkthroughs?
A: It's a highly involved process but simply put, there are four major stages in the creation of the walkthrough simulation. Everything begins with the drafting of a 2D plan. Next, using the plan as a basis, GCCAD can generate a 3D model (as simple or detailed as the client wishes). Once the model is finalised, GCCAD then uses special logic-based software, programmed to allow the end-user to directly control a first-person camera within the newly built environment. Next, a stand-alone executable (.exe) program is exported, along with all necessary files to run the simulation. Finally, GCCAD can share a downloadable link for you to try out the simulation environment on your own computer hardware, as if you were playing a video game!
Q: How large are the downloads?
This depends entirely on how large the 3D model for each project is – though not in terms of the size of the actual building itself but rather in polygon count and the high resolution textures & other assets used. For the purposes of this demonstration, GCCAD has provided two different walkthrough demos. The first demo – based on our identical bungalows project, which you can view in the portfolio section – is an example of a larger model. The 3D model here was highly detailed, containing a fully furnished and finished bungalow; to give you an example of the level of detail involved, even skirting boards and electrical sockets have been modelled. Naturally, this is a very time-consuming process and represents the more costly of the two options. It is also the most demanding in terms of hardware resources. In essence, if your computer can run this demo, it should be capable of running any demos that we produce.
The second demo, based on our portal frame building project, is a leaner 3D model that demonstrates what’s possible using less ‘fine’ details. This doesn’t mean that the model is any less sophisticated, rather that fewer 3D objects are present (such as furnishings, etc) leading to a lower polygon count, giving the user a more streamlined experience that focuses solely on the structure itself. In this particular demo, we recommend “Fly Mode” to get up close to the structural steelwork connections that went into the design of the warehouse building. This could be considered the “default” version of our simulations, as GCCAD wouldn’t go into micro-level modelling detail unless specifically asked to by the client. As always, the level of fine detail we put into in our work is customisable at the client’s request. You can find download links and sizes (in megabytes) for each demo at the bottom of this page.
Q: How do I control the 3D simulation?
A: We've provided a control sheet for your review. Whilst running the simulation, you can press the 'C' key on your keyboard at any time to view the following information:

Q: Will my computer be able to run these simulations?
A: The short answer is, it depends on your hardware! GCCAD uses modern software to create the simulations so you will need a graphically capable PC to run them (much like if you were running a video game). GCCAD offers the free demos on this page as a "try before you buy" option. Essentially, if these demos run on your PC then a new simulation based on your own design should work well for you, too.
PLEASE NOTE: our interactive walkthroughs are compatible with Microsoft Windows only.
Additionally, please refer to directly to the system requirements as stated by the software developer on their website. This should help to give you an idea of whether you will be able to run GCCAD’s simulation environments. Note: GCCAD will always remind prospective clients try out our demos first before any similar work commences on your own project – but please be aware that it's ultimately the client's responsibility to ensure their computer hardware is adequate before instructing GCCAD to create the 3D walkthrough simulation. If the client discovers that their hardware is not capable of running the simulation demos, GCCAD will suggest that we provide a video walkthrough / flythrough for your project as an alternative (along with a revised quote).
Q: Any tips on improving performance?
A: Our simulations run at fullscreen at your current desktop resolution. If you are finding the simulations a little sluggish, try lowering your desktop resolution within your operating system before launching the simulation. Additionally, please ensure you have the latest graphics drivers installed for your hardware. Please read the guide below for benchmarking results based on our own hardware.
BENCHMARKING RESULTS
For reference, our demos are built and tested using the following system specifications: Microsoft Windows 10 64-Bit OS, Intel Skylake i5-6600 3.3ghz Quad-Core processor, Nvidia GeForce GTX 1070 graphics card, 16GB DDR4 Ram, Solid State Drive + Hard Drive Disk.
Please be aware that when you launch our simulations, you will at first be met by a black screen. This is perfectly normal; the screen will remain like this while the simulation loads. How much time this will take depends on your computer hardware. If you find that you cannot progress past this stage after several minutes, then sadly your hardware may not be sufficient to run the simulation. If this is the case, GCCAD can offer pre-rendered video walkthroughs & images as an alternative (please see examples in our portfolio section).
RESULTS USING GCCAD'S HARDWARE FOR DEMONSTRATION#1 - TWO BUNGALOWS PROJECT:
Launch Time on SSD (Solid State Drive): 30 seconds - - Launch Time on HDD (Hard Disk Drive, date of manufacture Nov 2020): 30 seconds.
Frames per second at 1080p (1920 x 1080) desktop resolution: 30-40fps (all elements shown), 60fps (non-structural elements hidden).
Frames per second at 720p (1280 x 720) desktop resolution: 35-45fps (all elements shown), 60fps (non-structural elements hidden)
RESULTS USING GCCAD'S HARDWARE FOR DEMONSTRATION#2 - PORTAL FRAME WAREHOUSE PROJECT:
Launch Time on SSD (Solid State Drive): 5 seconds - - Launch Time on HDD (Hard Disk Drive, date of manufacture Nov 2020): 5 seconds.
Frames per second at 1080p (1920 x 1080) desktop resolution: 60fps (capped at monitor refresh rate).
Frames per second at 720p (1280 x 720) desktop resolution: 60fps (capped at monitor refresh rate).
DOWNLOAD LINKS

This is the largest demo in terms of file size & also the most demanding in terms of PC hardware. If you can run this demo, you can run any of the other demos GCCAD can produce. Compressed .ZIP file size is 405MB, uncompressed file size is 694MB.
INSTALLATION INSTRUCTIONS: Please ensure you have a minimum of 1.1GB (1100MB) free space on your computer. Extract the downloaded .ZIP file to a convenient location on your computer (Right Click – Extract Files – Select a Folder. Or Right – Click – Extract Here, to extract the in the same location as the .ZIP file). Once extracted, open the “GCCAD 3D Demo Two Bungalows” folder and double click on “GCCAD_Two Bungalows.exe” to launch the simulation. You can press the Escape key at any time to quit the simulation.
DOWNLOAD LINK FOR TWO BUNGALOWS PROJECT - 405 MB (ZIP FILE)

This demo is considered a more streamlined deliverable that contains less 3D objects and places more focus on the structure itself. It is leaner in terms of filesize and overall demand on PC hardware. Compressed .ZIP file size is 175MB, uncompressed file size is 373MB.
INSTALLATION INSTRUCTIONS: Please ensure you have a minimum of 600MB free space on your computer. Extract the downloaded .ZIP file to a convenient location on your computer (Right Click – Extract Files – Select a Folder. Or Right – Click – Extract Here, to extract the in the same location as the .ZIP file). Once extracted, open the “GCCAD 3D Demo Portal Frame Warehouse” folder and double click on “GCCAD_Warehouse.exe” to launch the simulation. You can press the Escape key at any time to quit the simulation.
DOWNLOAD LINK FOR PORTAL FRAME WAREHOUSE PROJECT - 175 MB (zip file)
