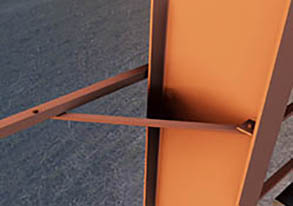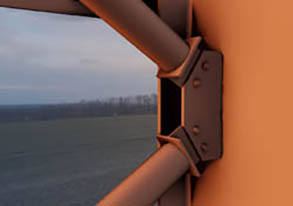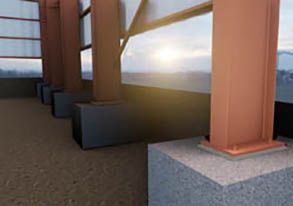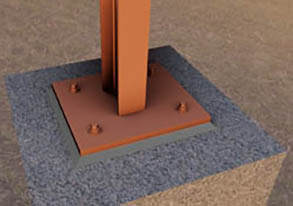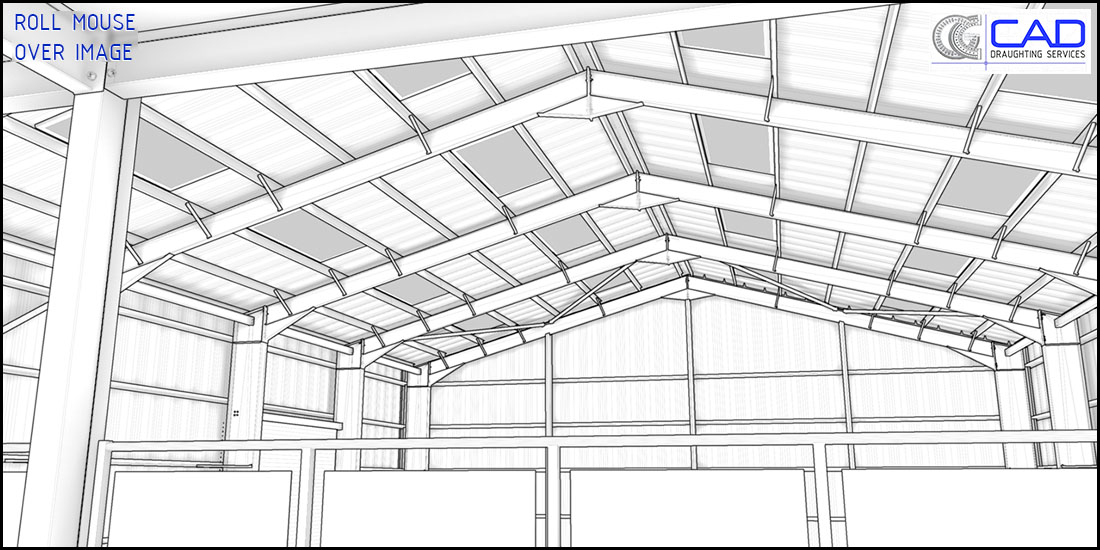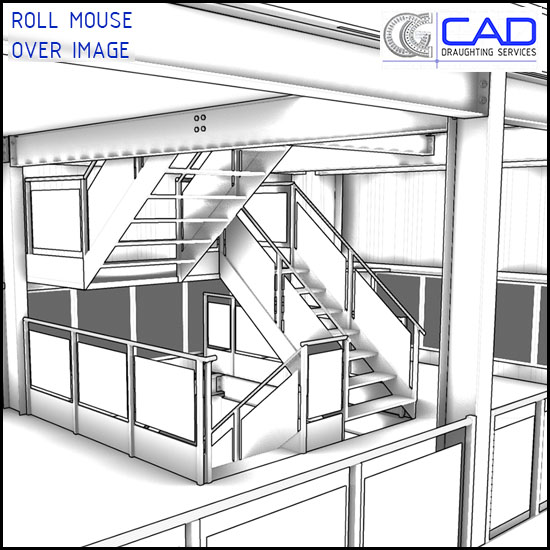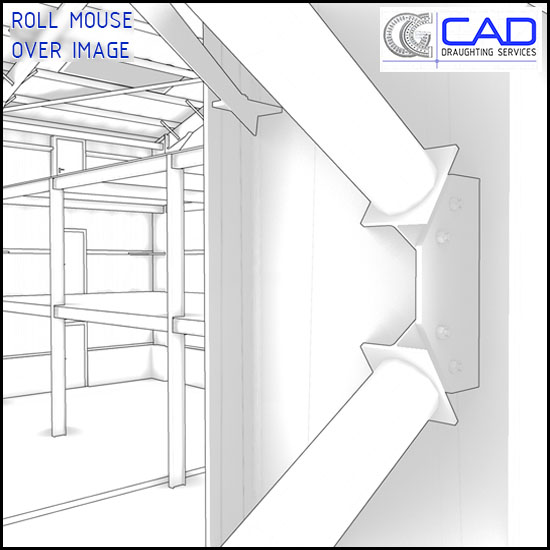GCCAD has extensive experience working on steelwork portal frame buildings, such as this large warehouse and production facility in West Cornwall. The client required three separate areas for the warehouse, each designed for a unique purpose and each that had to be represented on the 3D model. The majority of the building was to be occupied by the production area, which would house the relevant machinery requisite for the business. A first & second floor mezzanine was needed to store produce and a small reception area was required for processing administration tasks and receiving visitors. Please enjoy the video walkthrough above (fullscreen recommended for optimal viewing experience; video has been compressed for web playback), or click an image below to enlarge. Whilst viewing, click on the left or right of an image to navigate backwards or forwards respectively. Scroll further down the page for "sketch-to-realistic" rollover images. This project is also included in our "Interactive 3D Walkthrough Simulation" demo, allowing you to virtually walk or fly around the bungalows at your leisure. For more information, please refer to our dedicated page here
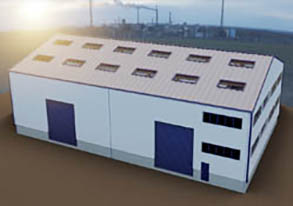
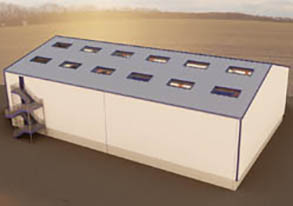
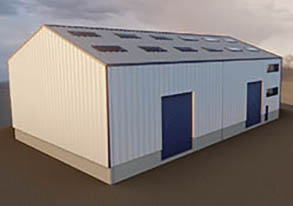
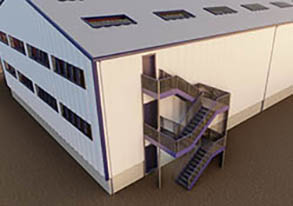
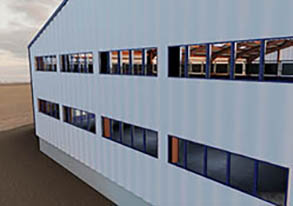
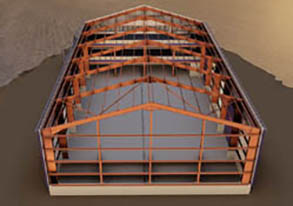
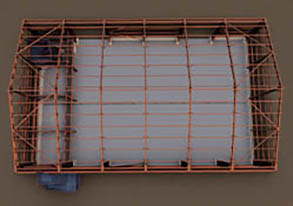
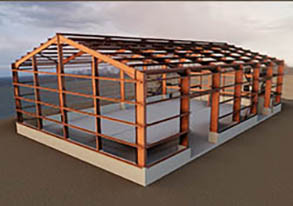
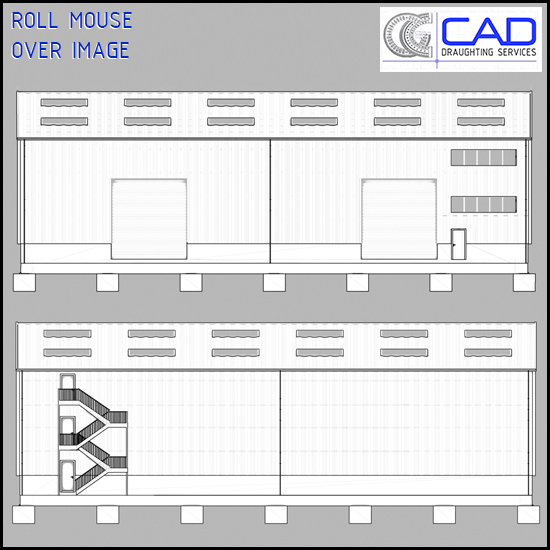
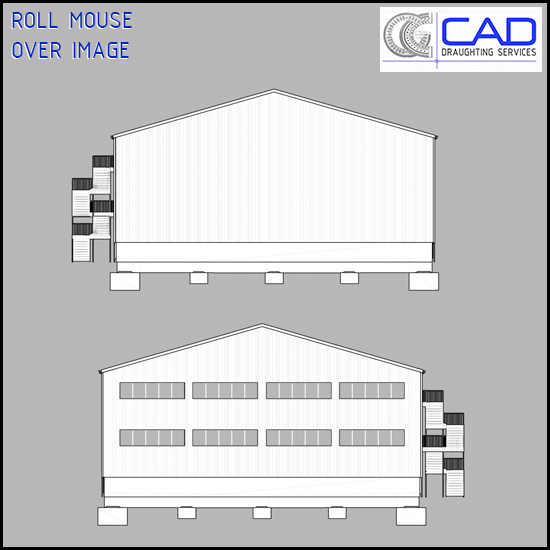
This detailed and accurate model demonstrates the benefits of 3D for both structural and architectural disciplines. From a structural perspective, GCCAD was tasked with showing all steelwork construction, including:- UB portal columns, UB portal rafters, UB gable columns, Z siderails & purlins, CHS sidewall & roof bracings, RSA column & rafter restraints, UB eaves beams, UB mezzanine floor beams, and UB door head beams. We also accurately modelled steelwork connections (down to the bolts & stiffeners), including:- portal rafter apex plates & haunches, portal knee connections, eaves beams to portal columns, door head beams to portal columns, mezzanine floor beam-to-beam connections, lugs & gussets for CHS bracings to UB’s and Z-purlins, and portal & gable column base plates. Additionally, GCCAD modelled concrete pad bases for the columns, durbar structural steel floor plates (anti-slip) for mezzanine & stairs (both internal & external), dado blockwork walls, and ground floor slab (laid to falls).
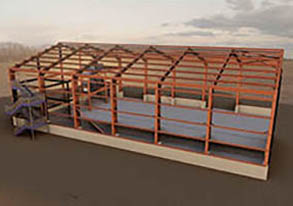
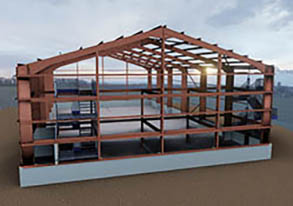
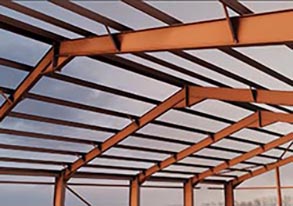
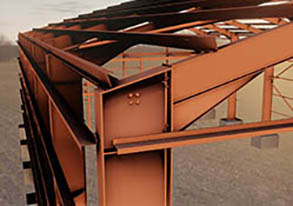
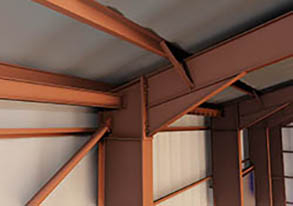
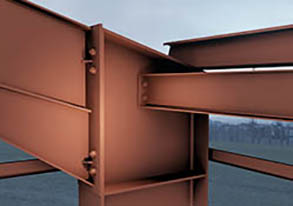
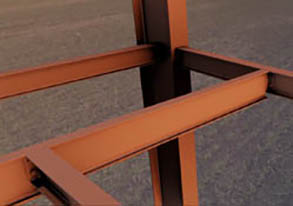
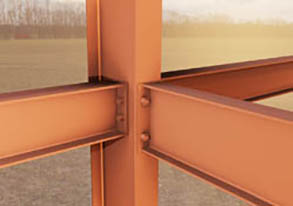

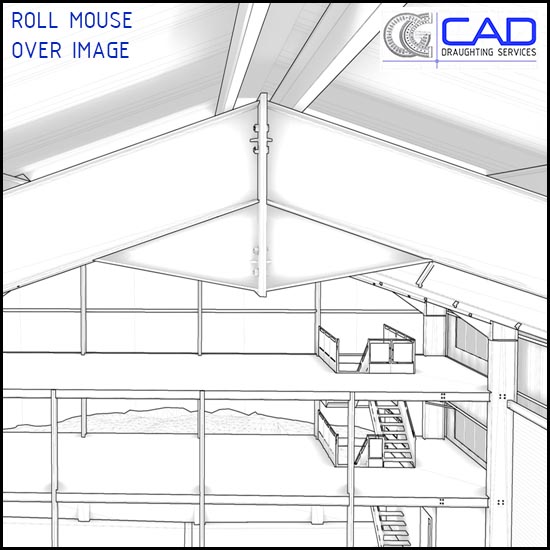
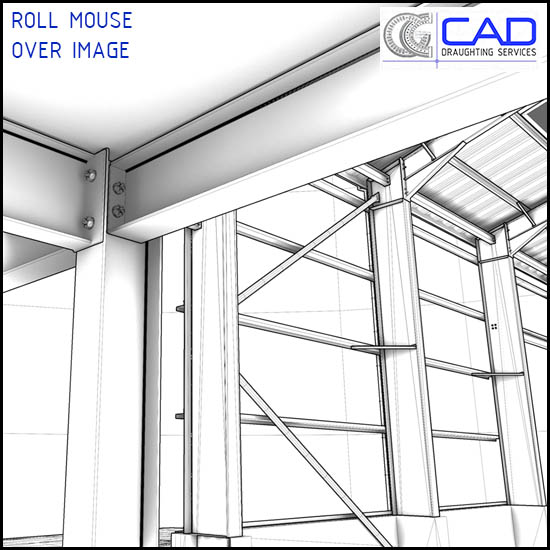
Architecturally (building regulations), GCCAD was required to convey key information, such as:- metal cladding for the walls & roof, rooflights, window openings, door openings (both vehicular and personnel), the external fire-escape staircase, balustrading for stairs (internal & external), balustrading for edges of mezzanine floors, ground floor slab ACO drainage channel, external guttering & downpipes, and any finishes relevant for an accurate visual representation of the building.
