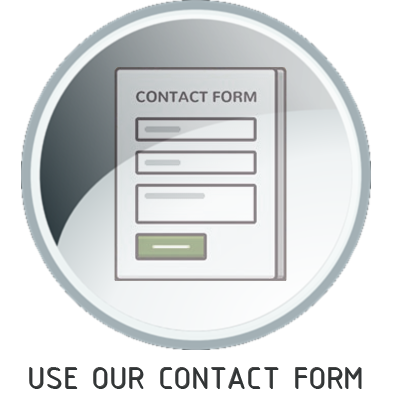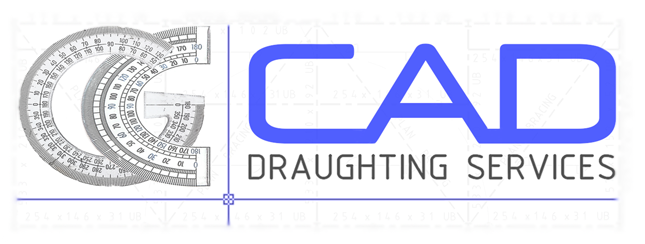
2D & 3D Computer Aided Design & Building Information Modelling technicians for hire, based in Cornwall, UK. With over twenty years of experience in the construction industry on projects both public & private, we combine our multidisciplinary experience with an aptitude for CAD & graphic design and a fascination with cutting-edge computer technology – particularly its application in the future of the industry. No matter the size of a project, from garage conversions or domestic extensions to multi-million pound housing developments or public transport hubs, we pride ourselves on delivering quality work at all times. Working together, we can drive construction forward.
*For optimal results, we recommend viewing our website on a desktop computer or laptop. If viewing on a mobile device (particularly those with smaller screens), use landscape mode for best results.

We have decades of experience working with structural engineers on steelwork, timber, masonry and reinforced concrete construction projects. We can produce 2D general arrangement drawings, sections, elevations, structural details, and 3D structural models & BIM IFC’s.

Utilising powerful, cutting-edge software, GCCAD can produce professional 3D models for architectural projects. From these models we can create beautiful, realistic visualisations, online 3D presentations, data-rich BIM IFC’s, and even interactive shareable walkthrough demos to impress your clients. We can also take your existing hand-drawn sketches and turn them into full 2D CAD drawings.
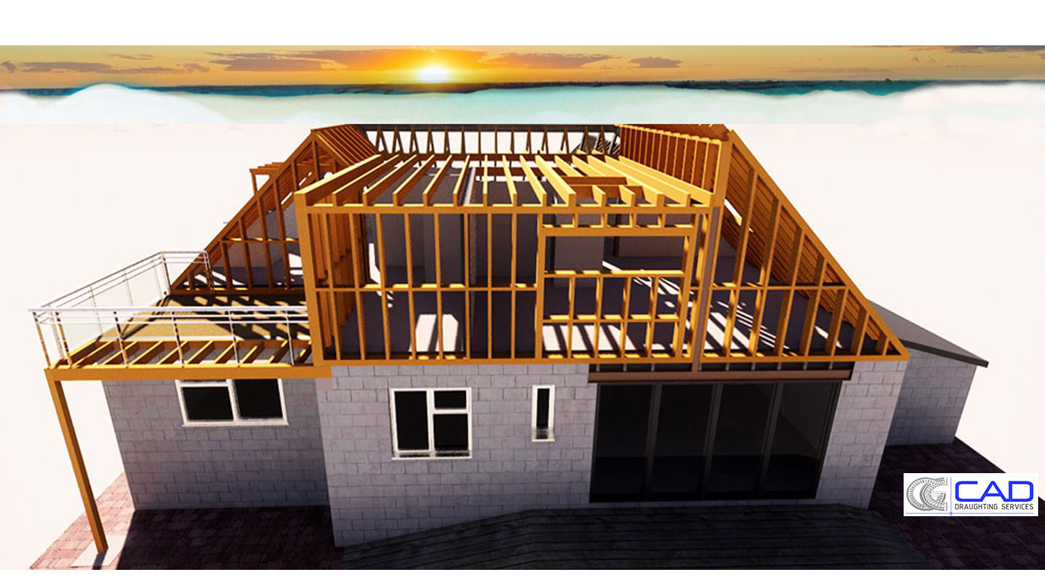



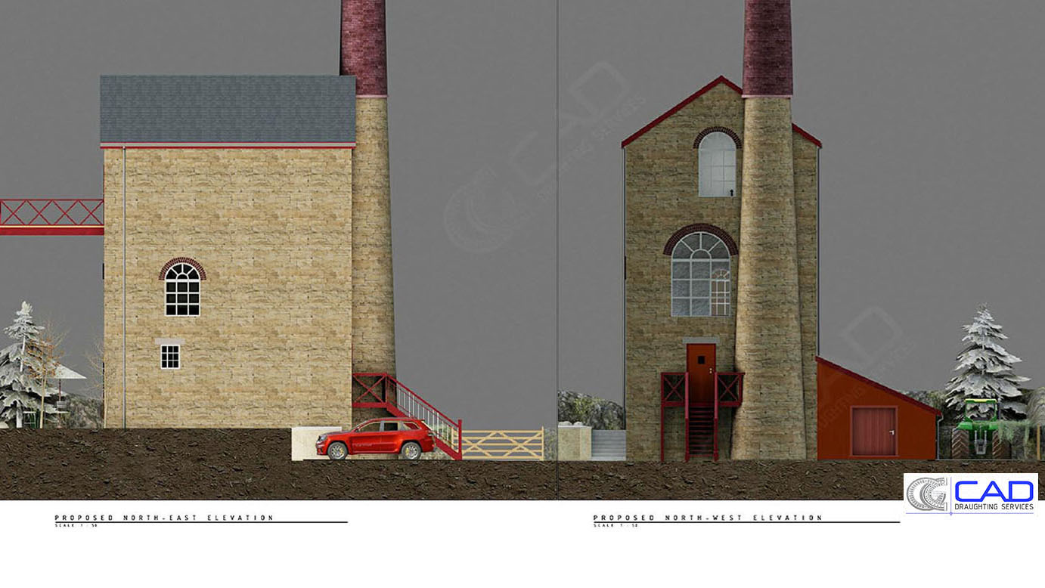
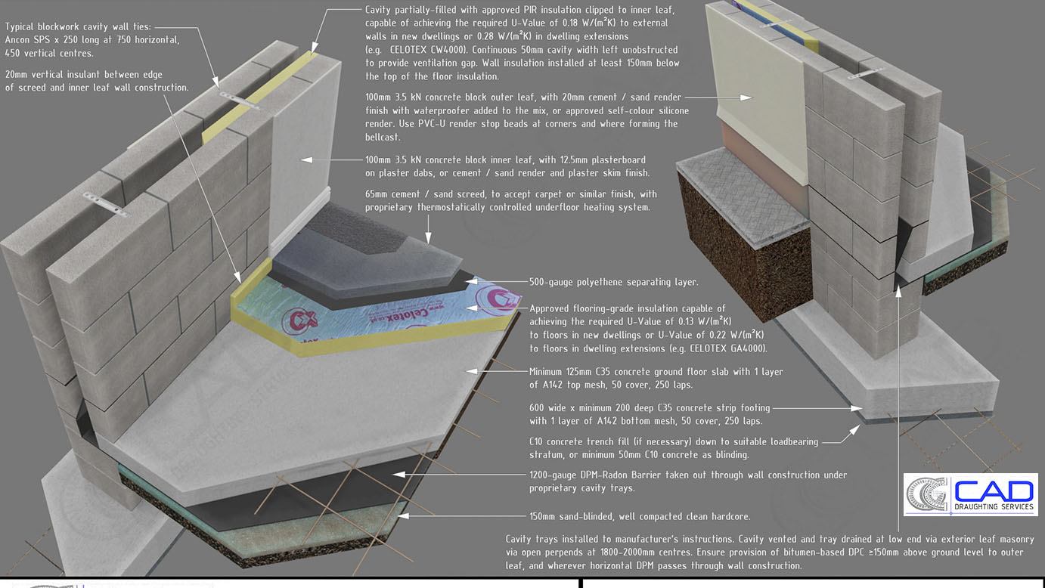
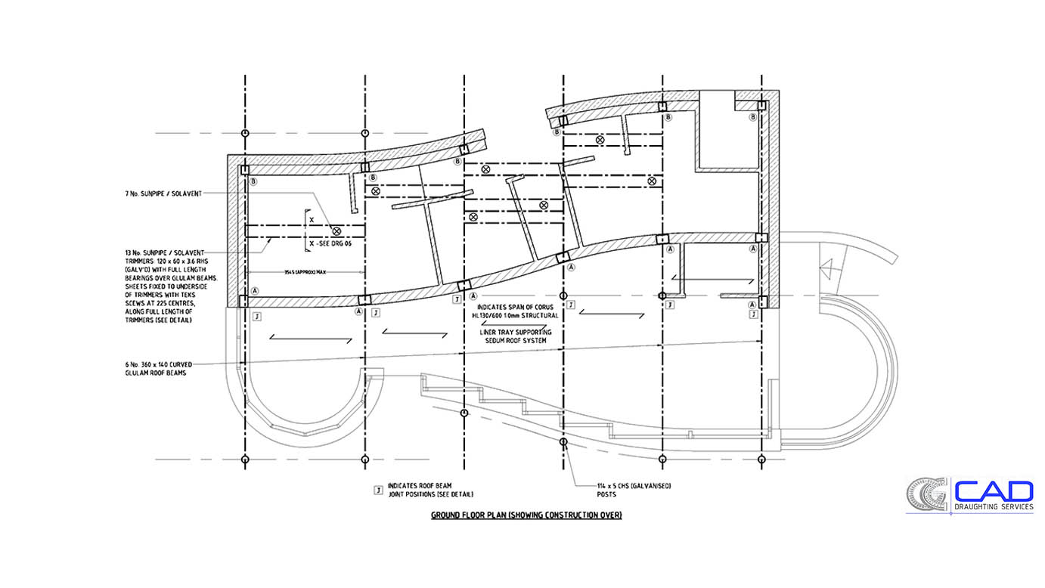
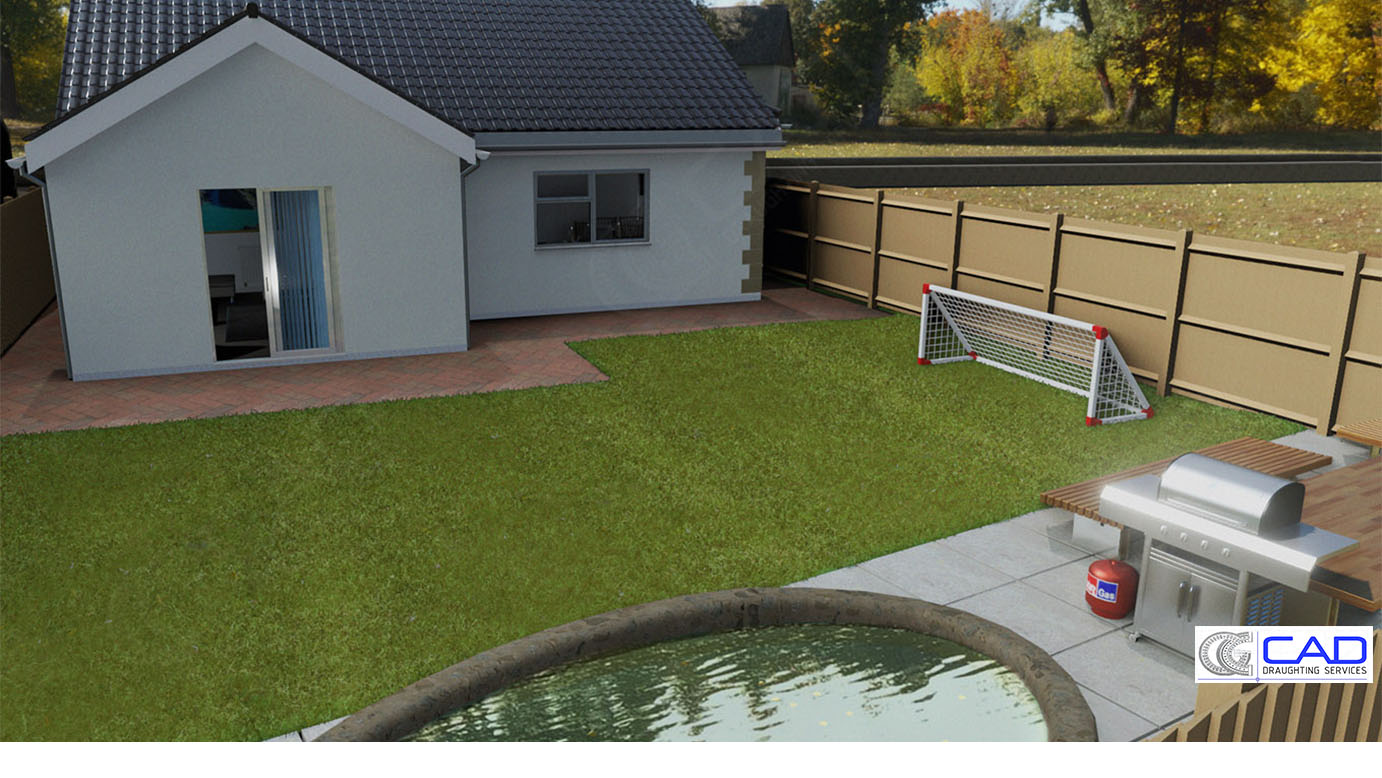
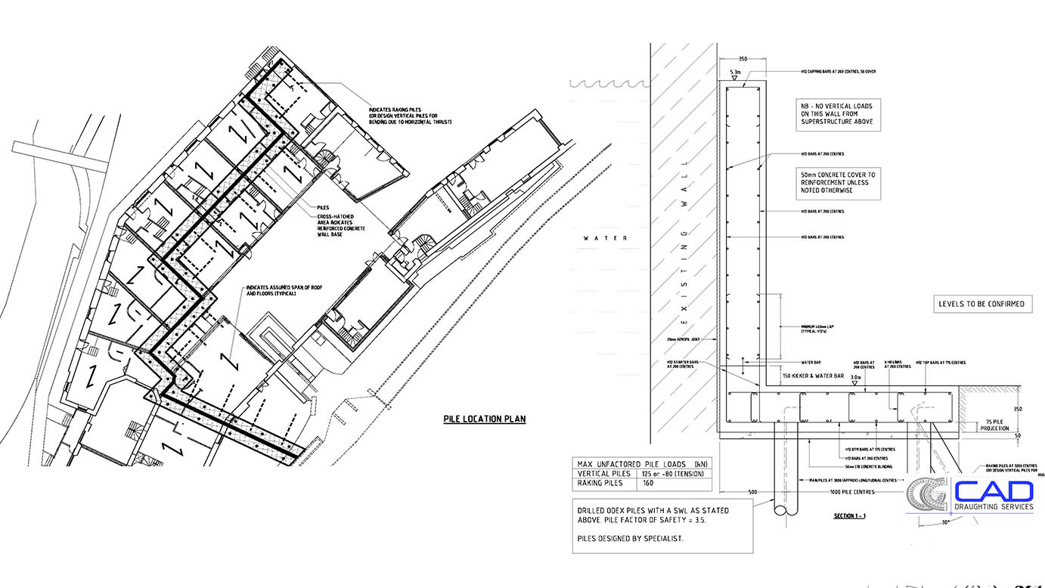
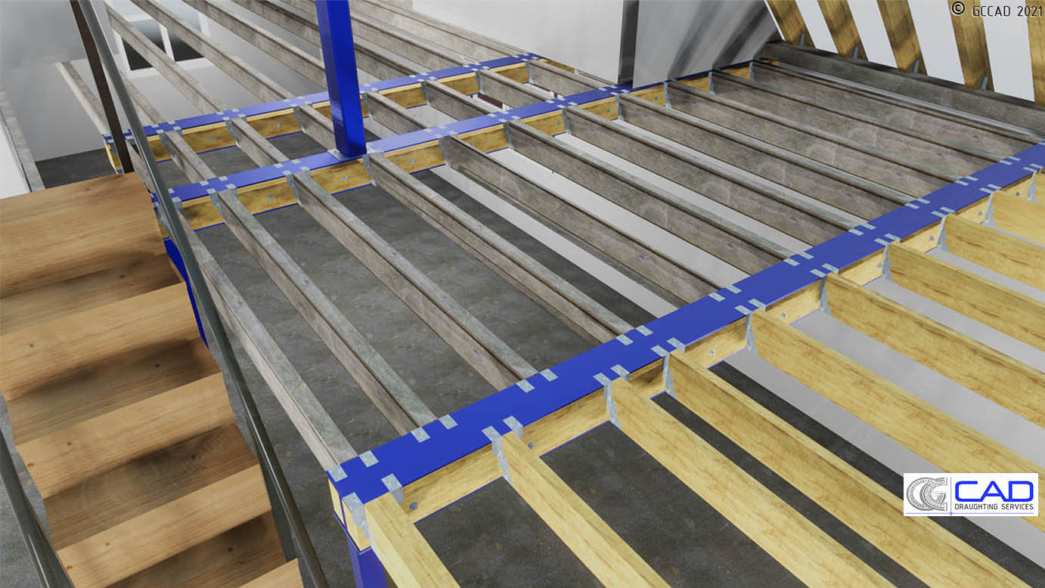
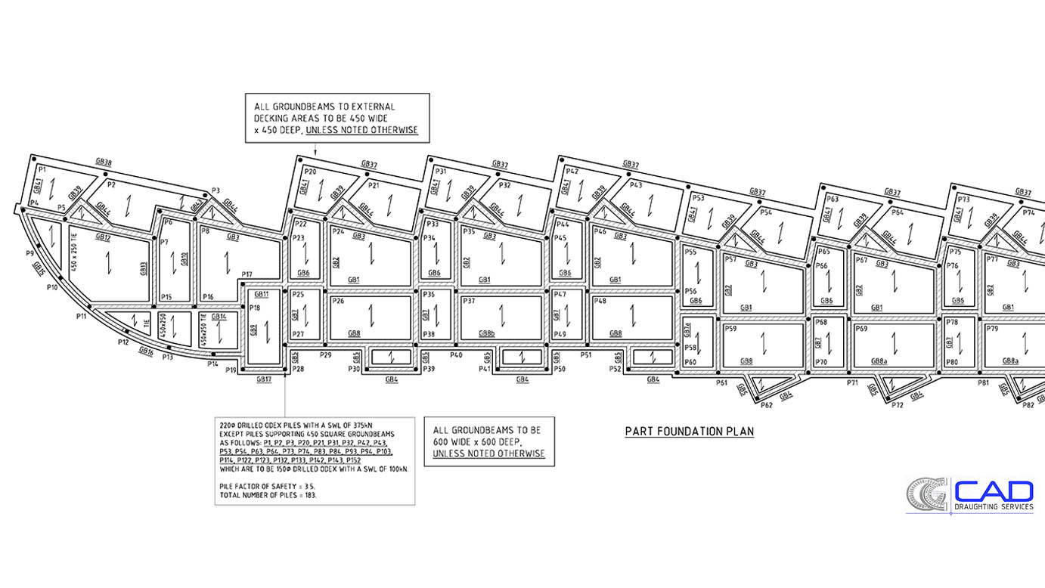
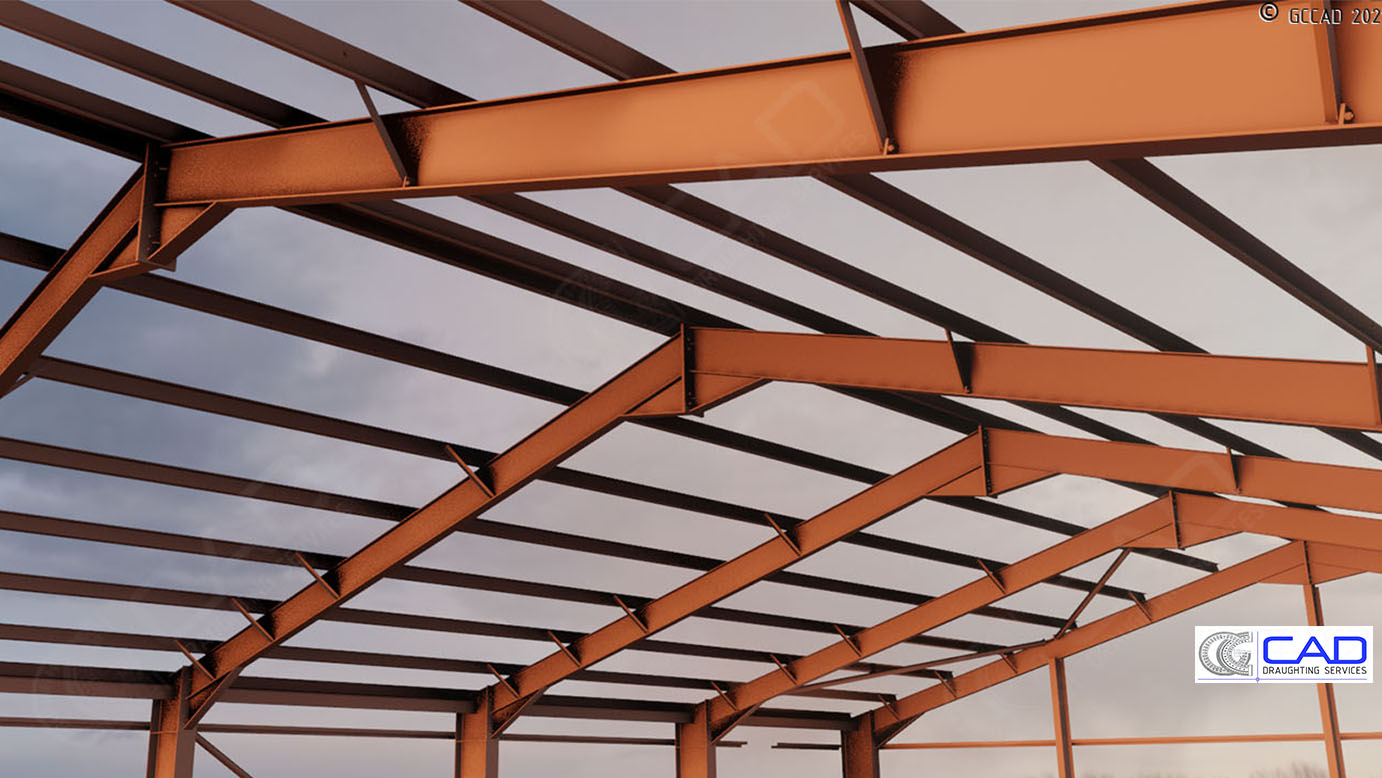


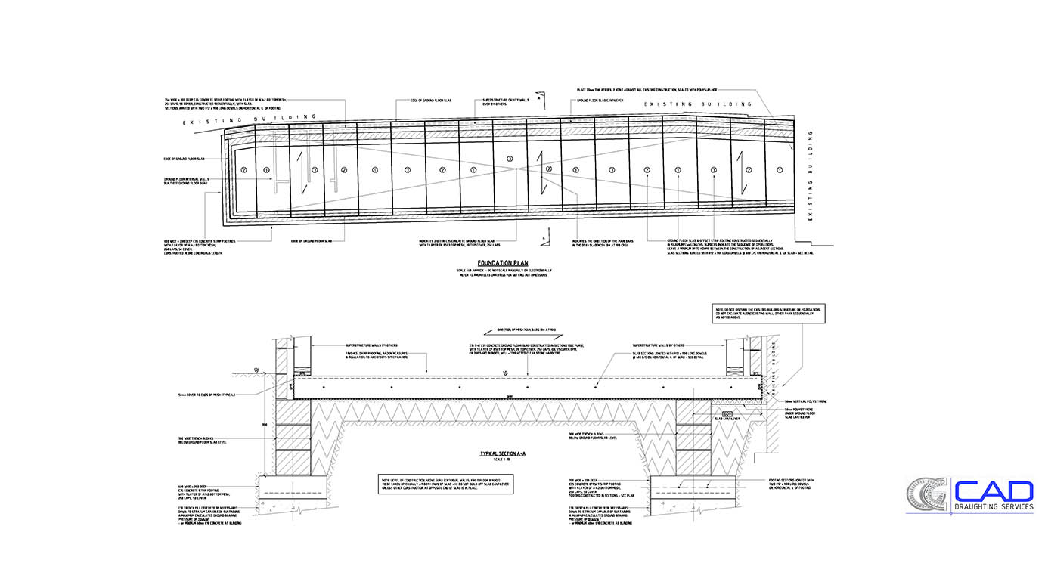

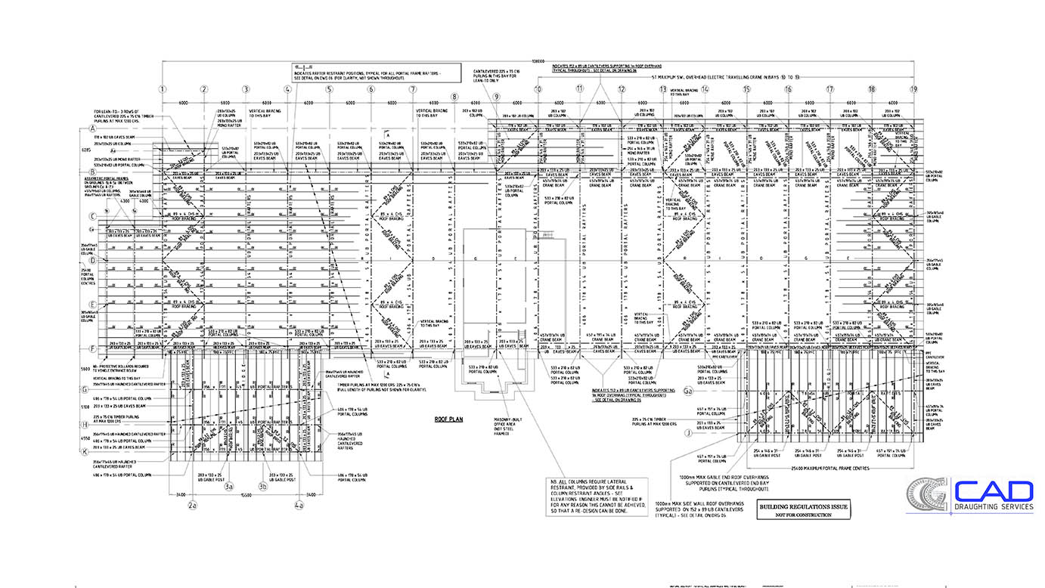
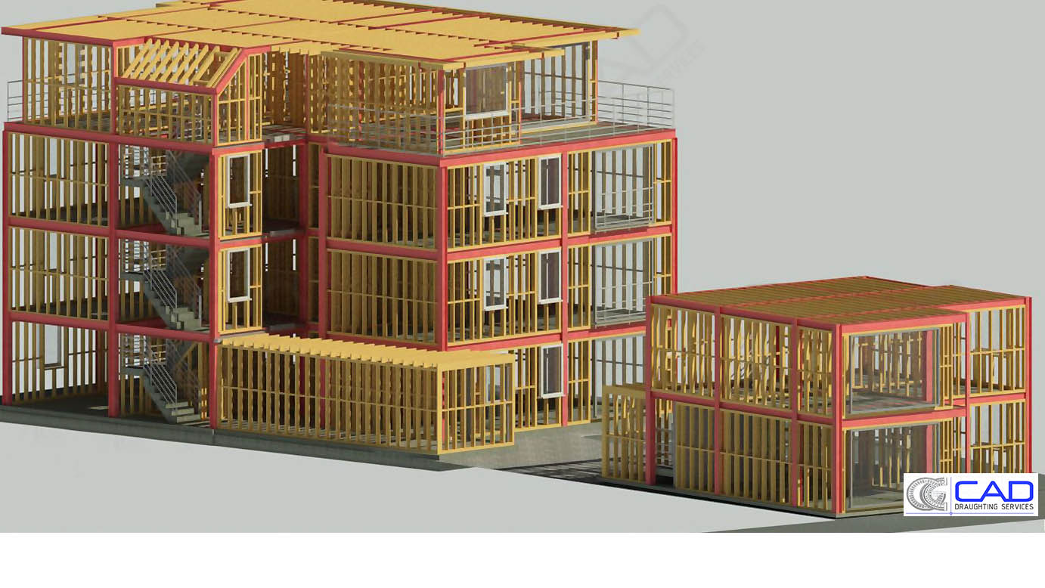
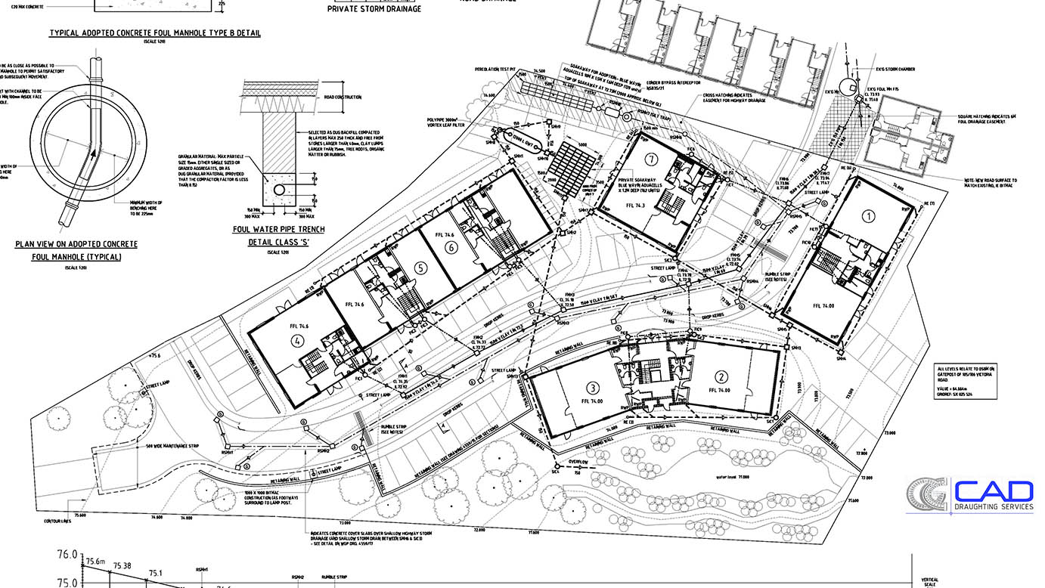

Fully conversant in a range of industry standard 2D Computer Aided Design packages, we produce drawings of varying complexity to suit your project requirements. Over two decades of experience in the construction industry has given us the opportunity to participate on hundreds of varied projects; you can find several examples of our previous work in the portfolio section.

We produce realistic visualisations - both external and internal - as rendered images or video fly-throughs, helping your clients to understand how the proposed scheme will develop in reality. We can also add external works and landscaping information to enhance the scene or demonstrate the visual impact on the local area. GCCAD also offers a revolutionary method for clients and construction industry professions to interact with the proposed design. Thanks to our technical skills and advances in computer technology, we can provide an interactive environment in which you can walk around a virtual recreation of your project! For more information on this service, please refer to our dedicated page here. If you wish to see a full breakdown of our other services and frequently asked questions, you can find extensive information on our services page.

We produce highly detailed and data-rich Open BIM models in IFC format, based on the information our clients provide, for projects of varying scope and scale. We can embellish our models with architectural or structural elements to your requirements. For more information on this service, please refer to our dedicated page here. If you wish to see a full breakdown of our other services and frequently asked questions, you can find extensive information on our services page.

We offer a range of conversion & upgrade options, such as flat 2D drawings to full 3D models. These can be anything, from simple details to full plans and schemes. We can provide amendments to existing drawings, convert paper (hand-drawn sketch or digital print) to 2D CAD formats, and PDF or image file conversion to 2D / 3D CAD.
...in offering first-class Computer Aided Design to the construction industry in the United Kingdom. Please see the portfolio page for examples of our previous work. For a full breakdown of the services we offer, please see the services page. Should you wish to discuss your project requirements with us, or just wanted an informal chat about any queries you may have, we'd love to hear from you. Please choose any of the contact methods below, and thank you for your visit.

