
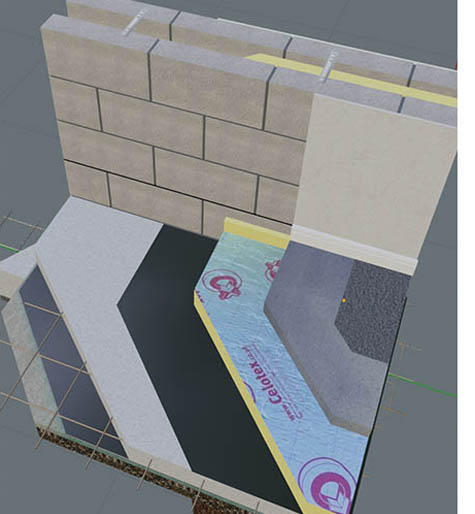
Of course, clients don’t always require 3D models to be embedded with data. GCCAD can create Non-BIM models for the purpose of visualisation, or as visual aides for construction industry staff, both onsite and in the office. One key advantage with Non-BIM models is that they can be enhanced with high-quality textures and lighting systems. This comes with a range of benefits and is a fantastic way to demonstrate your designs.
Based on dimensions provided by you (either from a site survey, pre-existing plan or sketch) we can generate a fully detailed, accurate & realistic virtual representation of the proposed construction. Let us know what materials are to be used in the building and what finishes are desired and we will translate this to the 3D model using our graphical design expertise.
Once the virtual model is built, GCCAD can generate and export several different deliverables. Depending on our client's needs, these could be anything from isometric plans, elevations & sections, to 3D realistic rendered images of the building and surrounding site from any from any angle that you desire. Parts of the model can be temporarily hidden (such as walls or roofs) to highlight otherwise concealed construction elements. We can also produce isolated 3D details to help clarify construction elements that might otherwise be confusing or less efficient when presented in flat 2D.
🗹 VISUALISATION
These processes help clients get a feel for the proposed design and understand how they can fully utilise the space in each of the property's rooms. These views can be shown in the daytime under natural light, or at night under artificial lighting systems. The models can be tailored to either discipline (highlighting architectural or structural elements, or both) which can can greatly aid workers on site undertaking complicated construction projects. Another service we offer is the production of 3D "walkthrough" videos, which simulate the experience of navigating through the building before it's even been built! In even greater detail, we can provide interactive simulations which you can control yourself (you can find more information on this service on its own dedicated page here). Please browse the images & video below to see a few samples of our 3D output. Alternatively, you can find more detailed examples in our Portfolio.
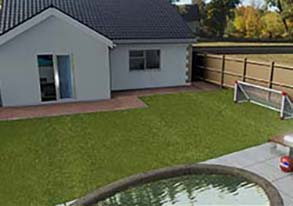
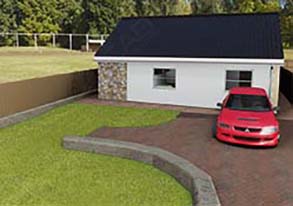
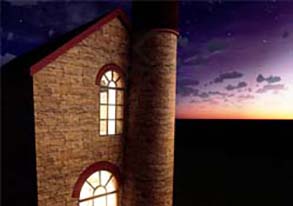
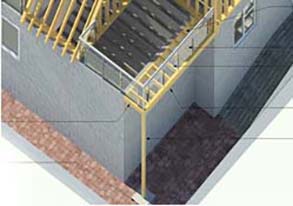
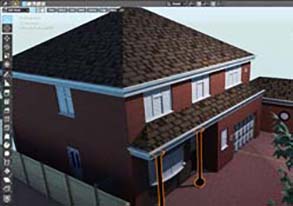
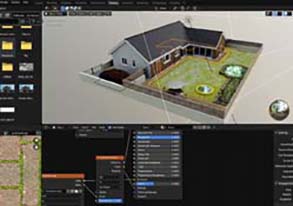


As well as the image & video deliverables mentioned above, GCCAD can output the Non-BIM models themselves in the following standard 3D formats: Collada (.dae), FBX, OBJ, or BLEND (Blender, being the native software we use to build all of our 3D models). Blender is a robust piece of open-source software that works on a range of hardware setups. GCCAD will offer as much support and advice as we can on compatibility issues but please ensure our 3D models work on your hardware before instructing us to create one for your project. We will happily provide a sample 3D model for you to test out in your preferred 3D format, upon request.
Note, regarding high quality normals for AMD graphics card setups:- In our experience, some AMD graphics cards have occasional issues with Blender’s 3D environment. If you are experiencing lighting or graphical artefact issues, please ensure the Blender project’s “High quality normals” option is checked, in the “Render Properties" panel, under the "Performance" drop down menu. Please don’t hesitate to contact us if you are having any technical issues.
🗹 ISOLATED 3D DETAILS
GCCAD is adept in the production of isolated 3D details. A client may not necessarily need a 3D model of an entire building, but when you have a particularly complicated structural or architectural design it can be hugely beneficial to create focused, isolated 3D details where it would otherwise be confusing or counterproductive to show the details solely in 2D.
The pictures below demonstrate a good example of this. At this complex steelwork junction, we have a pair of twin beams (of different sizes), an internal floor beam, and an external garden terrace beam – all of them supported on a central column with widened flanges. There’s also a portal frame column above that continues up to the next floor level. We need to show the relation of the walls and beam & block floors to the steelwork (including different span directions for the floors). We must also consider the 200mm step down from the internal SFL to the external garden terrace area. All of it adds up to an area that requires multiple plans and sections to effectively communicate in 2D.
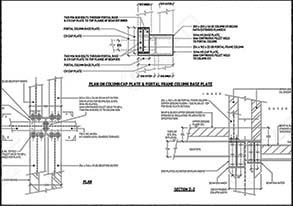
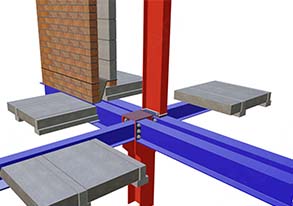
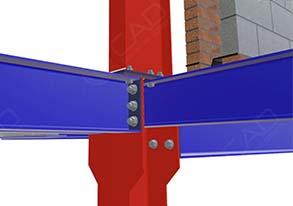
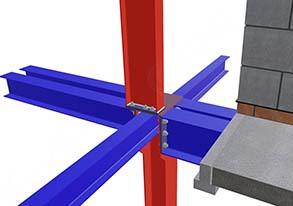
Including an isolated 3D detail allows us to convey the geometry of each construction element in an effective manner, and also spot potential issues that we might not have uncovered in 2D. You can use isolated 3D details to compliment your 2D details or replace them entirely, depending on your needs. We can add notes to the 3D details, generate several different viewpoints, create mini-BIM models with data embedded into them, or even produce videos or 360 degree revolutions of the isolated area of construction. These are all incredibly useful tools to aid any construction industry professionals involved in a project.
