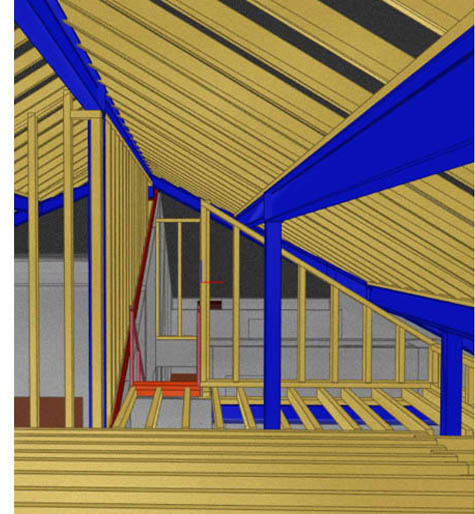While 2D CAD will always play a key role within the construction industry, there can be no doubt that BIM (Building Information Modelling) is the future. At GCCAD, we recognise the potential of 3D modelling within the industry and offer a detailed and cost effective service. We produce two distinct forms of 3D models: data-rich BIM IFC models, and stylised, textured models for the purposes of visualisation (which you can read more about on its own dedicated page).


GCCAD's BIM (Building Information Modelling) projects adopt openBIM standards, an initiative of BuildingSMART International. OpenBIM encourages widespread BIM collaboration & data exchange across all industries and disciplines, regardless of the software package used to build the BIM model. For more information about OpenBIM, please visit this page on the Building Smart International website.
Our BIM models are delivered in IFC (Industry Foundation Classes) format, a neutral 3D and data-enriched format that was designed with collaboration & interoperability in mind. Some BIM file formats are locked to the specific software they were created in (such as Revit RVT files). You can think of IFC files as the open alternative to these locked formats, in a similar way that PDF files offer an alternative to Microsoft Word DOC/DOCX formats. There are several free IFC viewers available for download online, but to get the most out of our BIM models we specifically recommend “BIM Vision” software. It’s a lightweight yet robust IFC viewer with a user friendly interface. You can download the software for free on the developer’s website. Alternatively, licensed BIM packages such as Autodesk Revit or Graphisoft ArchiCAD feature IFC import functions. Please note that this has not been tested with GCCAD's BIM models and you may experience both graphical and non-graphical data loss opening our models in this way.
Please see the video below for a brief overview of the BIM models that GCCAD can produce. There are two projects featured in the video: a structural BIM model of a raft-type foundation slab, and a comprehensive BIM model of a large private dwelling, including both architectural and structural elements. The video contains audio. Please watch at fullscreen for optimal presentation.
As mentioned in the video, GCCAD has provided a free sample BIM model in IFC format for your consideration. The model, of a large domestic project, includes a wealth of structural and architectural data, as well as a meticulous 3D representation of the property. We encourage potential clients to download the IFC file and spend some time interrogating the model themselves using an IFC viewer, such as BIM Vision. This will give you the best possible impression of our BIM deliverables and what we can bring to your project. Please find the download link below.
